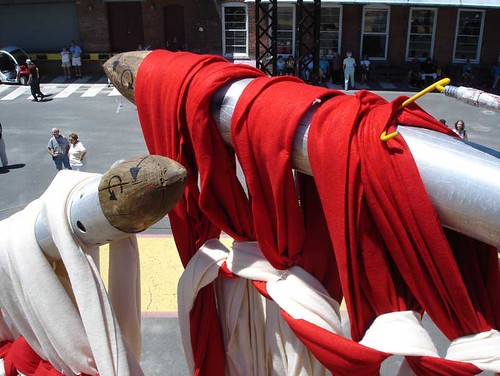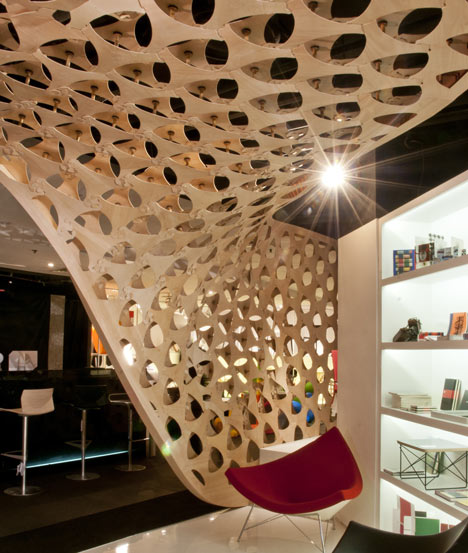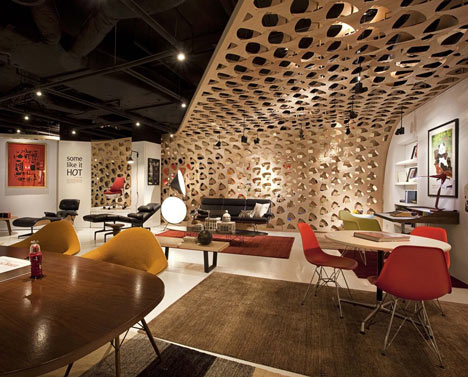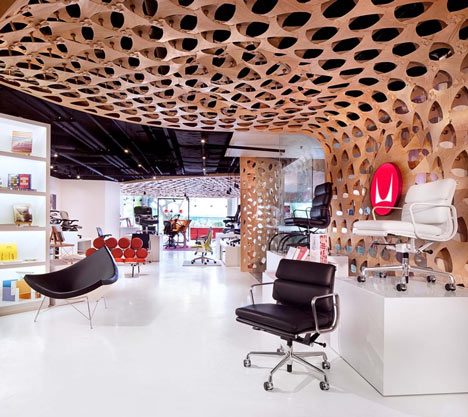Bartlett International Lecture Series 2012/13 – Kengo Kuma from
Bartlett School of Architecture on
Vimeo.
A video recording of the lecture given by Kengo Kuma entitled, 'Power of Place', as part of the Bartlett International Lecture Series on 7 November 2012.
Synopsis:
It was always a natural disaster that directed the course of our civilizations, but the great disaster of 3.11 differed from any other catastrophes since the 1755 Lisbon Earthquake. Nature was desperately forceful as never before. However “strong” or “rational” the structures were, the tsunami flattened Tohoku coastline in seconds. The nuclear accident that followed further revealed the inability of “big and strong” architecture. In front of radiation, concrete or steel meant nothing, even though nuclear energy was a solution for our desire since the Lisbon tragedy, to become bigger, stronger, and more efficient. Now that such a process collapsed on itself, we have to start from scratch. Even before 3.11, I had already been fed up with massive concrete and steel buildings, and began to design a number of small works of architecture. You can build them on your own with nearby materials and be totally independent from strong powers – or rather, dependent solely on the nature, and power of the place. Now I sense that the whole world is shifting toward small things. We are no longer passive creatures who are spoon-fed from a giant yet unreliable system. Each individual starts to nest by him or herself and get energy on his or her own, taking advantage of their locality. A new relationship is being formed between people and the place.
Biography
Kengo Kuma was born in 1954. He completed his master’s degree at the University of Tokyo in 1979. From 1985 to 1986, he studied at Columbia University as Visiting Scholar. He established Kengo Kuma & Associates 1990. He taught at Keio University from 2001 to 2008, University of Illinois at Urbana-Champaign in 2008, and in 2009, he was installed as Professor at the Graduate School of Architecture, University of Tokyo.
Among Kuma’s major works are Kirosan Observatory (1995), Water/Glass (1995, received AIA Benedictus Award), Stage in Forest, Toyoma Center for Performance Arts (received 1997 Architectural Institute of Japan Annual Award), Stone Museum (received International Stone Architecture Award 2001), Bato-machi Hiroshige Museum (received The Murano Prize). Recent works include Great Bamboo Wall (2002, Beijing, China), Nezu Museum (2009, Tokyo), Yusuhara Marche and Wooden Bridge Museum (2010). A number of large projects are also going on abroad, including arts centre in Besancon City, France, Granada, Spain, and a new Victoria & Albert Museum building in Dundee, Scotland U.K..
He was awarded the International Spirit of Nature Wood Architecture Award in 2002 (Finland), International Architecture Awards for the Best New Global Design for “Chokkura Plaza and Shelter” in 2007, and Energy Performance + Architectutre Award in 2008 (France). He is an International Fellow of RIBA, UK, and Honorary Fellow of AIA in the US. Kengo Kuma is also a prolific writer / critic and his books have been translated into English, Chinese and other languages.














