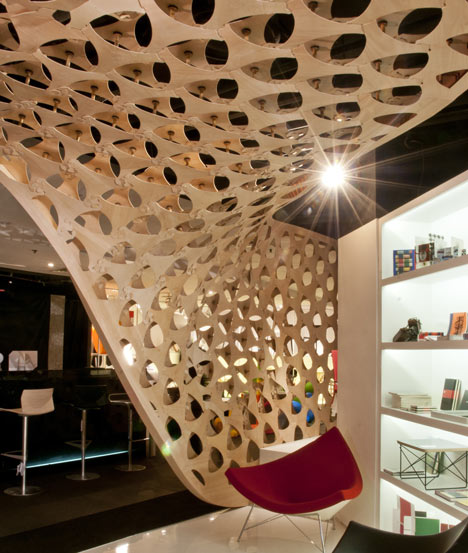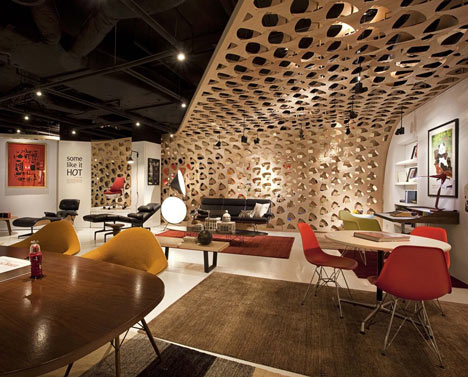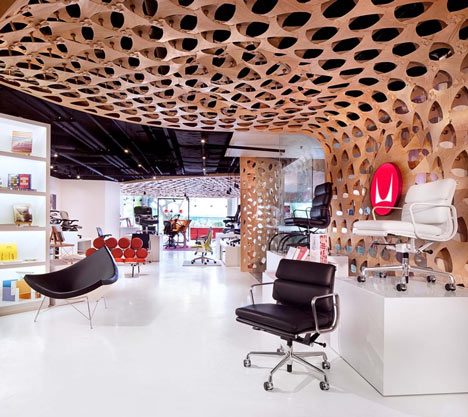
'akob' lamp by tjiang supertini
the 'akob' lamp is produced using the ancient indonesian basket weaving technique. conceived by tjiang supertini,
the lighting design is made from leather strips that are laser cut into
specific widths and lengths to ensure weaving consistency,
combining the traditional craft with more contemporary means of production.
each object is made by hand using a slot-joint system which is woven around a sort of mould, which is then boiled in water,
shrinking the material around this structure in order to shape the leather into the desired form. 'akob' is then left to dry
for two-three days in order to achieve structural elegance at which point it is released and finished for use.
'akob' lamp was realized as part of the 'VS' project hosted by furniture manufacturer
air division in collaboration with one of
singapore's design institutions, nangyang academy of fine arts, which offers young creatives to establish themselves in the
furniture market through different partnerships and initiatives.

the lamp is made hand woven using a slot-joint system

from left to right: laser cutting, slotting joint detail, and boiling the form in water
From
Designboom























